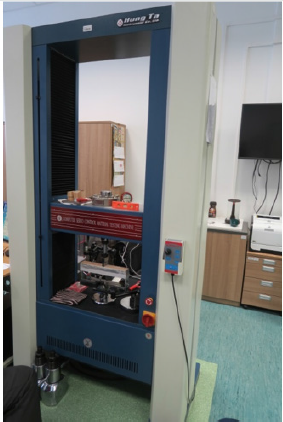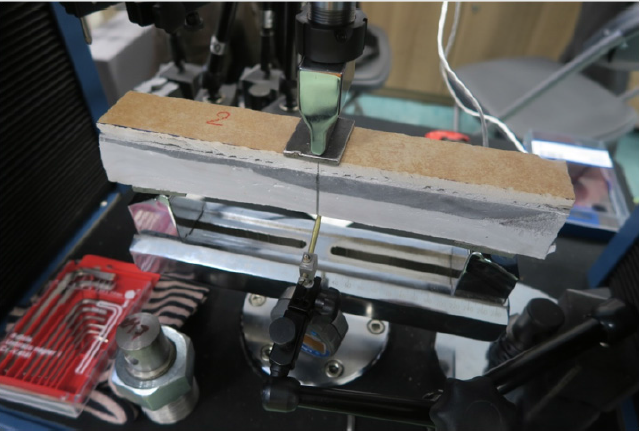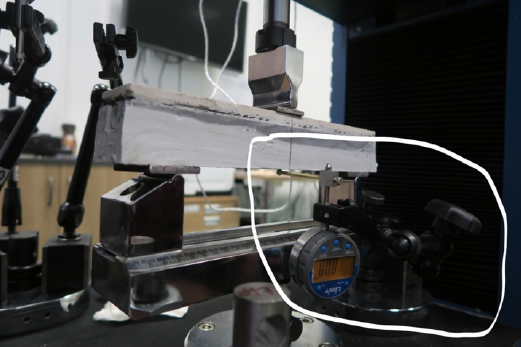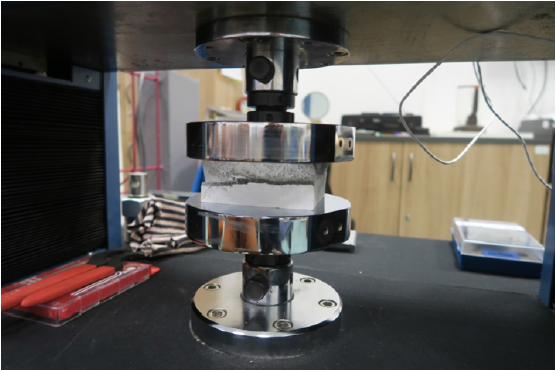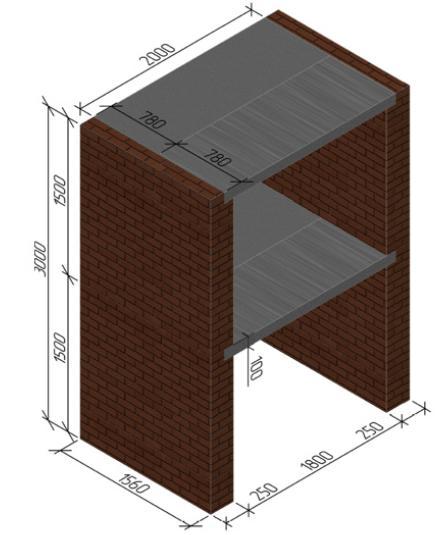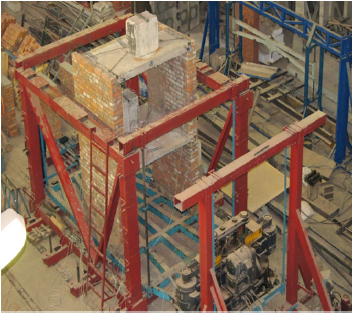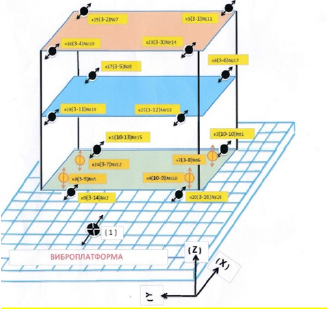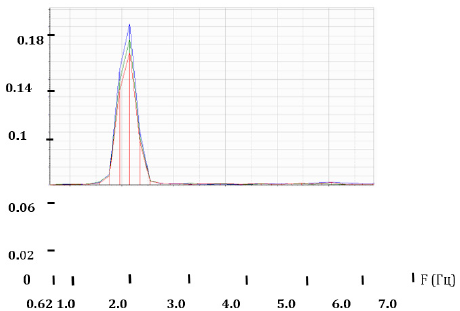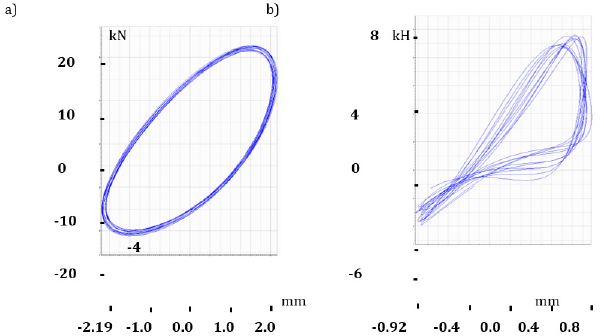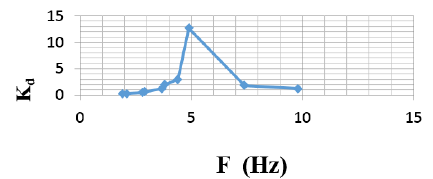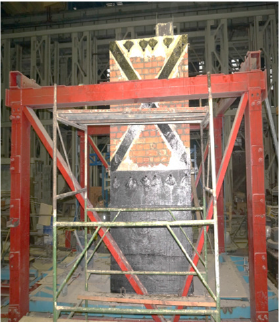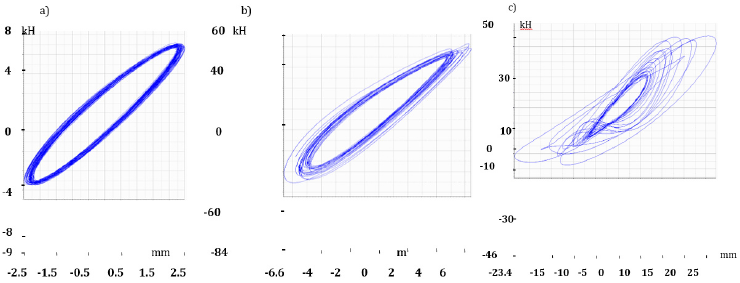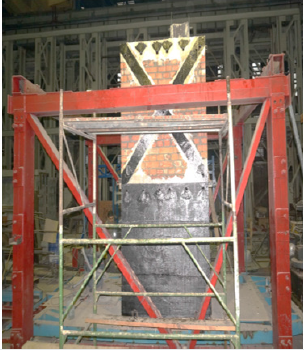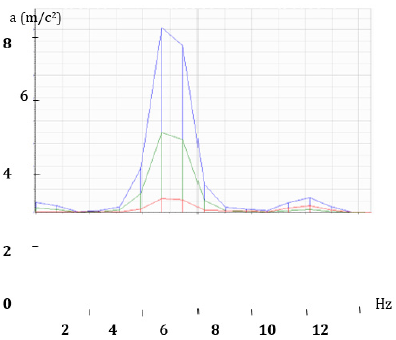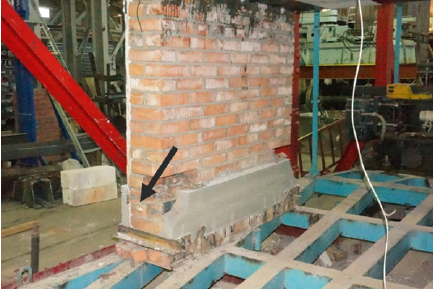Abstract
The Hindu Kush Himalaya (HKH) region has significant implications for
the agro based economies of eight adjoining countries,
because of their large dependence on irrigation water originating in the
HKH region. However, the HKH region is extremely
vulnerable to climate change impacts, which is evident through frequent
floods, droughts and retreating glaciers, thus leaving
negative consequences for agriculture and livelihood. It is also evident
that the traditional farming methods are no longer sustainable
to cope with the changing climatic conditions for sustainable production
in hill ecology. Therefore, innovative farming technique
and irrigation technologies needs to be adopted for mitigating climate
change impacts on agriculture and for ensuring food security.
Although some pioneer work has been done in developing and promoting
improved farming methods and irrigation techniques, but
these improvements were mainly focused in major leveled irrigated areas
lying downstream of HKH region. Thus, investment on
promoting site specific climate resilient practices in hill ecology of
HKH was largely overlooked. Addressing these issues, this study
is focused on assessment of agricultural production system of Pakistan,
as a case example by having 51% area falling in HKH region
and reviewed few promising interventions/technologies successfully
adopted in downstream irrigated areas that may be equally
beneficial for the hill ecology of HKH region. Anecdotal evidence
indicates that promotion of these interventions will improve
community resilience to climate change and may lead to increased
agricultural production and better livelihood for hill ecology of
HKH region. This may also improve sustainable irrigation water supply
for the irrigated areas downstream.
Introduction
The total area of Hindu Kush Himalaya (HKH) region is ~ 3.44
million sq. km spread over eight countries of Asia. The 51% area
of Pakistan (~0.4 million sq. km) falls in HKH region, which form
around 12% part of the whole HKH region [1]. Pakistan is home to
one quarter (~19%) of the total population (~211 million people)
of HKH region with an average population density of 97 persons
per sq. km. The second (K2) and ninth (Nanga Parbath) highest
peaks of HKH region fall in Pakistan. The agro based economy of
HKH region in Pakistan is heavily dependent on the production of
vegetables, crops and fruits. Current climate change trends and lack
of adequate integrated water resource management strategies are
causing huge losses to the country due to frequent droughts and
floods [2]. Therefore, traditional farming techniques prevalent in
Pakistan are no longer capable to keep up with the rapid climate
change variability in the HKH region [3,4] and its downstream
basins.
The Indus Basin of Pakistan is comprised of one of the largest
contiguous canal irrigation systems in the world that lies at the
downstream of HKH, thus prone to frequent climatic disasters [5].
For instance, the recent 2010 floods, originated in HKH region,
drowned around one fifth of Pakistan, affected ~20 million people
and caused more than US $43 billion impact on the country’s
economy [6]. Irrigated agriculture produces around 90% of
crop production in Pakistan and contributes more than 21% in
the country’s GDP. Moreover, production in Pakistan has global
implications, thus may impact on global food security. For instance,
Pakistan produces wheat crop greater than the whole Africa and
nearly equal to South America. Therefore, agriculture needs to
be more wisely managed and traditional farming and irrigation
methods needs to be modified according to the changing climatic
conditions. This paper reviews some of the salient features of
agriculture in Pakistan, its vulnerability to climate change and few
promising irrigation technologies capable of improving farming
system resilience to climate change.
Salient Features of Pakistan’s Agriculture and their
Vulnerability to Climate Change
Land use in Pakistan
The province wise land use is presented in Table 1. The total
area of Pakistan is 79.61 million hectares (mha) with 23.40 mha
cropped area. The current cultivated area is concentrated in Punjab
province with 12.46 mha, which is ~50 % of the total cropped
area of Pakistan followed by Sindh Province at ~8 % of country’s
cropped area. However, there is 7.82 mha culturable waste area
that is largely concentrated in least developed provinces of Khyber
Pakhtunkhwa (KP) and Baluchistan, which can be brought under
cultivation to enhance food security. The province wise culturable
waste areas are 12%, 23%, 64% and 190% of current cultivated
lands in Punjab, Sindh, KP and Baluchistan respectively. Therefore,
the agro based economies of KP and Baluchistan has greater
potential for improvement by cultivating their culturable waste
lands.
Table 1: Land use in Pakistan.

The irrigated cropped area in Pakistan is around 18.84 mha
(Table 2) according to Agriculture Statistics of Pakistan 2006-07.
This includes: wheat 7.34 mha (36.3 % of total); rice 2.58 mha
(12.8 % of total); cotton 3.01 mha (15.2 % of total); sugarcane
1.03 mha (5.1 % of total); and fodders 2.00 mha (9.9 % of total).
These five crops cover 16.03 mha of total irrigated area in Pakistan,
which is 79.32% of the total irrigated area. Therefore, improving
water productivity of these five major crops would have major
impacts on productivity of irrigated agriculture in Pakistan. Other
crops cover 4.17 mha; which constitute around 21.68 % of total
irrigated area in Pakistan. The climate change induced floods and
droughts significantly impact on crop production, especially during
Kharif (summer) season, from both irrigated and rain-fed areas
of Pakistan. The current land use methods tend to exacerbate the
soil and water degradation and reduce land productivity potential.
Similarly damage to standing crops due to lodging caused by heavy
winds, water logging and salinity and frequent water stresses at
crop critical growth stages causes production losses. Therefore, the
traditional farming techniques need to be modified to control crop
damage due to climate change induced threats, which is essential
for sustainable agriculture in the country.
Table 2: Irrigated cropped area of major crops in Pakistan.

Temporal Water Availability During Rabi and Kharif
Seasons In Pakistan
Temporal surface water availability and deficiency during rabi
(winter) and kharif (summer) seasons in Pakistan is shown in
Figure 1. Temporal changes indicated up to 23% increase and down
to 16% decrease in total annual available surface water since 2001
until 2007. However, the variability in total annual available surface
water diminished below 5% since 2009 onward. Interestingly a
major flood occurred during 2010, but data show insignificant
impact on the total water availability (Figure 1). Thus, climate
change cannot be judged from the total water availability. However,
the frequency, intensity and distribution of rainfall are important
parameters to be considered. Similarly, the average deficiency
remained around 6.4% during Kharif (summer season) and around
24% during Rabi (winter season) with an average annual water
deficiency of around 13% during the last twelve years.
Figure 1: Temporal surface water availability and deficiency during rabi (winter) and kharif (summer) seasons in Pakistan.
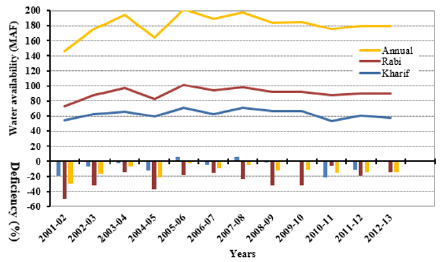
Increased Use of Groundwater in Pakistan
Canal water fluctuation and unreliability due to climate change
has increased farming community dependence on groundwater
during the last decade. The changing trend of water availability is
presented in Table 3. The statistics of canal and tube well irrigated
area in provinces from 1993-94 to 2010-2011 (Table 3) indicate a
decrease of 19% and 26 % in canal irrigated areas and an increase
of 26 % and 157% in tube well irrigated areas in Punjab and Sindh
provinces respectively. The overall tendency from 1993-94 to 2010-
11 indicated a decrease of 17.5 % in the canal irrigated areas and
an increase of 33.5 % in groundwater irrigated areas in Pakistan.
The overexploitation of groundwater is coupled with saline water
up-coning and disposing of deep brackish groundwater into the soil
surface thus causing fertile lands barren in Pakistan. It is therefore
essential to reduce groundwater usage by utilizing surface water
more efficiently for fulfilling irrigation demands of larger areas.
Thus, the traditional irrigation methods need to be modified to
more efficient methods to reduce groundwater usage.
Table 3: Temporal change in irrigated area under surface and groundwater in Pakistan.

Climate Resilient Interventions for Improving
Food Security in HKH Region
The existing land use, crops, water availability and usage
statistics clearly indicate that the traditional farming techniques
are not capable to cope with the climate change induced risks. It is
therefore essential to adopt suitable climate change risks mitigation
interventions for improving food security in HKH region. Few of
these interventions/technologies successfully adopted in irrigated
leveled lands downstream of HKH are summarized below:
Furrow Bed (Raised Bed) Irrigation Systems
Furrow bed irrigation system is one of the commonly used
form of surface irrigation throughout the world (Figure 2) and is
generally considered a more water-efficient system compared with
the traditional flat basin because of (i) the speed with which water
is conveyed to the low end of a field [7]; and (ii) the relatively small
proportion of the soil surface is in contact with the flowing water
during irrigation than the basin [8]. Furrow bed irrigation system is
important in the current climate change scenario of
Figure 2: Advantages of furrow bed over flat basin [11].
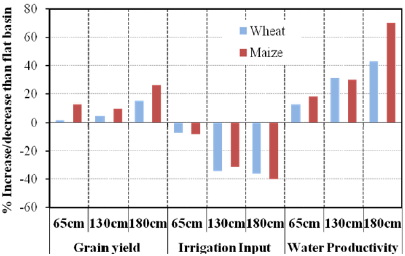
Pakistan agriculture in particular and Himalaya region in
general due to the following reasons:
a) Furrow bed can save up to 50% irrigation water in
comparison with traditional flat basin thus can reduce impact
of limited water availability on crops in drought prone areas;
b) Furrows can quickly drain excess floodwater thus can
reduce crop damage in flood prone areas;
c) Furrow beds reduce crops lodging by providing safe path
and exit to speedy wind currents and greater reinforcement
due to strong roots and soil grip;
d) Furrow beds laid perpendicular to slope can increase soil
infiltration and ground water recharge by delaying runoff down
slope and providing larger surface water storage capacity in
furrows;
e) Conservation agricultural practices including minimum
tillage, ground cover/mulching etc can be conveniently adopted on furrow beds which reduce soil erosion and soil and water
degradation;
f) Furrow beds support mechanized farming thus can
increase crop production and can be adapted to technological
progress.
The Climate, Energy and Water Research Institute (CEWRI) of
Pakistan Agricultural Research Council (PARC) has played a pioneer
role in evaluation of furrow beds in Pakistan. Research conducted
has shown that furrow beds is effective in improving yield of wheat
by 20%, cotton 19%, Maize 58%, rice 26% compared with flat basin
or ridge irrigation systems [9,10]. Similarly, crop yield per unit area
increases by increasing the bed width. For instance, crop yield of
maize showed up to 15% increase while wheat crop showed 26%
increase on 180 cm bed size compared with flat basin [11], which
was the largest increase noted when compared with other bed sizes
given in Figure 2. Water saving of up to 50% in wheat, 30% in maize,
40% in cotton, 29% in rice were reported by N Ahmad et al. [9], Gill
et al. [10], Hassan et al. [12]. Increase in water saving by increasing
bed has been demonstrated in Figure 2 [9], which shows up to
40% and 36% increase in water saving by adopting 180cm bed
size for maize and wheat crops respectively. Furrow bed increase
crop yield and reduce irrigation application thus consequently crop
water productivity is increased. For instance, an increase in water
productivity of up to 70% in maize and up to 43% in wheat were
reported by Hassan et al. [12] and Akbar et al. [13]. Impact of bed
width on water productivity is illustrated in Figure 2, which shows
up to 70% and 43% increase in water productivity for maize and
wheat crops respectively compared with flat basin [13].
The CEWRI-PARC in collaboration with Australian Centre for
International Agricultural Research (ACIAR) played a pioneer role
in adopting furrow bed irrigation system in Maize wheat system
of Pakistan. Conservation agricultural practices involving minimum
soil disturbance were introduced in the form of permanent raised
bed (PRB) farming system. Different bed width and furrow sizes
were evaluated and demonstrated at farmer fields. Raised bed
machinery imported from Australia was indigenously produced.
The furrow bed farming system was disseminated by giving
incentive to the farmers in the form of giving subsidies in purchasing
raised bed machinery, training and demonstrations in the country.
Although there are still issues in the machinery, especially for
adopting PRB farming system, but the furrow bed system has been
adopted widely for maize, cotton, sugar beat and vegetables crops
throughout the country.
Sprinkler Irrigation Systems
In sprinkle irrigation method water is spayed into the air at
70-700 kpa (10-100 psi) pressure that fall on the ground or crop
canopy like rainfall [14]. Using sprinkle irrigation system, the crop
requirement can be accurately fulfilled through a combination
of measures involving careful selection of sprinkle nozzle size,
operating pressure and sprinkle spacing, thus adjusting sprinkle
application rate to suit the soil infiltration rate. Sprinkle irrigation
systems have increased importance for HKH region in the current
climate change scenario due to the following reasons:
a) Use limited available water more efficiently as the
application efficiency of a well-designed sprinkle system can
vary from 60-80% thus can increase crop production and
irrigated lands;
b) No land leveling required thus reduce operation cost and
protect environment by avoiding cutting and filling of cultivated
lands;
c) Irrigation of steep and rolling topography without
producing runoff or erosion;
d) Greater potential to increase agricultural production
by bringing extra undulating and sloppy HKH terrain under
irrigation;
e) Light shower can avoid crop damage due to temperature
extremes year around;
f) Timely irrigation of few centimeter using sprinkler
irrigation system can double crop yield at critical crop growth
stages, especially during wheat germination in HKH region;
g) The pre-sowing irrigation (Rouni) can be applied with
sprinkler system for timely planting of crops.
All these factors increase sprinkle irrigation system suitability
to the HKH region in the current climate change scenario. However,
there are few drawbacks. For instance, these systems are affected
by wind and, depending on the size of droplets and the spray
trajectory, uniform distribution may be limited. Sprinkle systems
have high initial costs and maintenance requirements. They also
use high operating pressures, which has large energy requirement.
The cost of portable and semi portable system is less but difficult
to operate due to movement of laterals. The CEWRI-PARC in
collaboration with local industries developed a complete range of
rain gun sprinkler irrigation systems, including diesel, electric and
PTO-driven pumping systems, couplers, other fittings and joints.
To keep the systems portable, the pumping unit along with power
unit (diesel engine, electric motor and solar panels) was mounted
on a trolley. These systems have been used in the Khanpur Dam
area where the rain gun sprinkler irrigation system is being used
for establishment of orchards, efficient irrigation of fruits and
vegetables, washing of Lychi and citrus, and for cooling and frost
control in orchards. Initial investment requirements and unreliable
electricity are restricting wider adoption of this technology.
These rain gun sprinkler irrigation systems have been installed
in various parts of Pakistan for demonstration and introduction
of the technology. In rain fed areas, these systems are being used
for supplemental and life-saving irrigations to fruits, vegetables
and field crops. The research conducted by CEWRI-PARC resulted
in local fabrication of Poly Ethylene (PE) based irrigation system
components, sprinklers and high-pressure pumps. Based on
research findings and success of pilot-scale installations, the
Government of Pakistan launched a National Program entitled
“Water Conservation and Productivity Enhancement through High
Efficiency Irrigation Systems in Pakistan” during 2007-12. Drip
and sprinkler irrigation systems were installed on an area of 6852
acres in all provinces (PARC 2010). The major area was in Punjab
and followed by KP. There were 255 farmers benefitted from the
project. There were 80 % sprinkler irrigation systems and 20 %
were drip system during the period (Table 4).
Table 4: Drip and sprinkler irrigation systems in provinces,
installed under the national project (from 2007-2012).
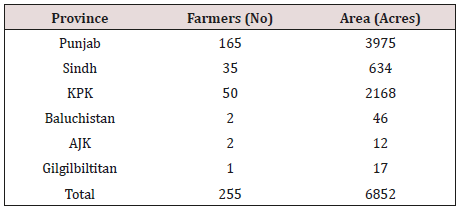
Drip Irrigation Systems
Drip irrigation system applies water close to each plant and
the application uniformity depends on the uniformity of discharge
from the emitters [14]. It generally comprises of a pumping station,
control head, main and sub main lines, lateral lines, emitters, valves
and fittings. The drip irrigation system has special agronomical, agro
technical and economic advantages that make it a suitable option of
irrigation in the HKH and adjoining region. These advantages are
as under:
a) Drip irrigation can conveniently and efficiently supply
water directly to the individual crop rows or plants, thus can
effectively utilize small continuous streams of water in the HKH
region;
b) It reduces water requirement by saving up to 50%
irrigation water to a young orchard as compared to sprinkle
or surface irrigation methods thus can enhance community
resilience to drought;
c) It requires less labor, as a well-regulated system can
effectively utilize a continuous stream of water, a norm in
HKH region, with less farmer supervision thus can increase
production;
d) It discourages weeds growth and offers greater control
over fertilizer placement and timing thus can save farmer
resources;
e) Drip irrigation can be designed for any topography even if
the area is rocky with steep slopes and plants are with irregular
spacing, which increase its importance for HKH region.
Drip irrigation systems have shown yield gains of up to 100%,
water savings of up to 40–80%, and associated fertilizer, pesticide,
and labor savings over conventional irrigation systems [15]. The
low rate of water application reduces deep percolation losses.
The systems have lower energy requirements than sprinkler
systems because of lower operating pressure requirement. The
water application uniformity of locally developed drip irrigation
system was above 85 % [16]. Evaluation of drip systems at CEWRIPARC
showed lowest coefficient of variation of locally developed
microtube emitters [17] with application uniformity above 85 per
cent [16]. This shows that trickle irrigation systems have potential
to use scarce water resource more efficiently if designed properly.
The evaluations by Ahmad MM et al. [18] indicated that drip system
with micro tube emitters can be operated at low pressure head (3.5
m) with an insignificant loss in uniformity as compared to operating
at high pressure head (10 m), which can save energy cost, as given
in Table 5. This low head drip system is being used for small scale
vegetable production in Pakistan.
Table 5: Microtube emitter discharge and water application uniformity at various pressure heads and distances Ahmad et al. [9].

These research outcomes are currently being disseminated
through training and demonstration in provinces. The provincial
governments are adopting drip/sprinkler systems evidenced
through various programs, indicating government commitment
for accelerating drip/sprinkler system adoption. By successful
adoption of these technologies, more water can be saved or
efficiently used along with an increase in yield. The saved water
will automatically reduce over exploitation of groundwater and
consequently mitigating the secondary salinity by improving
overall water use efficiency of the irrigation system. This shows
that the system has potential to use scarce water resource more
efficiently if designed properly.
Conclusion and Recommendations
a) Lack of adoption of climate change resilient practices in
the hill ecology of HKH region is negatively affecting their food
security and also have negative implications for the irrigated
agriculture downstream in adjoining countries;
b) The 51% area of Pakistan falls in HKH region, thus was
considered as a representative case example for analyzing
their agricultural production system, growing food security
and climate change issues and promising climate resilient
interventions mainly adopted in downstream leveled irrigated
areas of HKH region;
c) Furrow bed, sprinkler and drip irrigation systems
has been shown efficient irrigation methods with multiple
advantages thus can be instrumental for improving community
resilience to climate change by conserving the declining and
uncertain available water resources in the hill ecology of HKH
region;
d) However, adoption of these technologies is equally
important for improving climate change resilience, food
security and livelihood of the hill ecology of HKH region.









